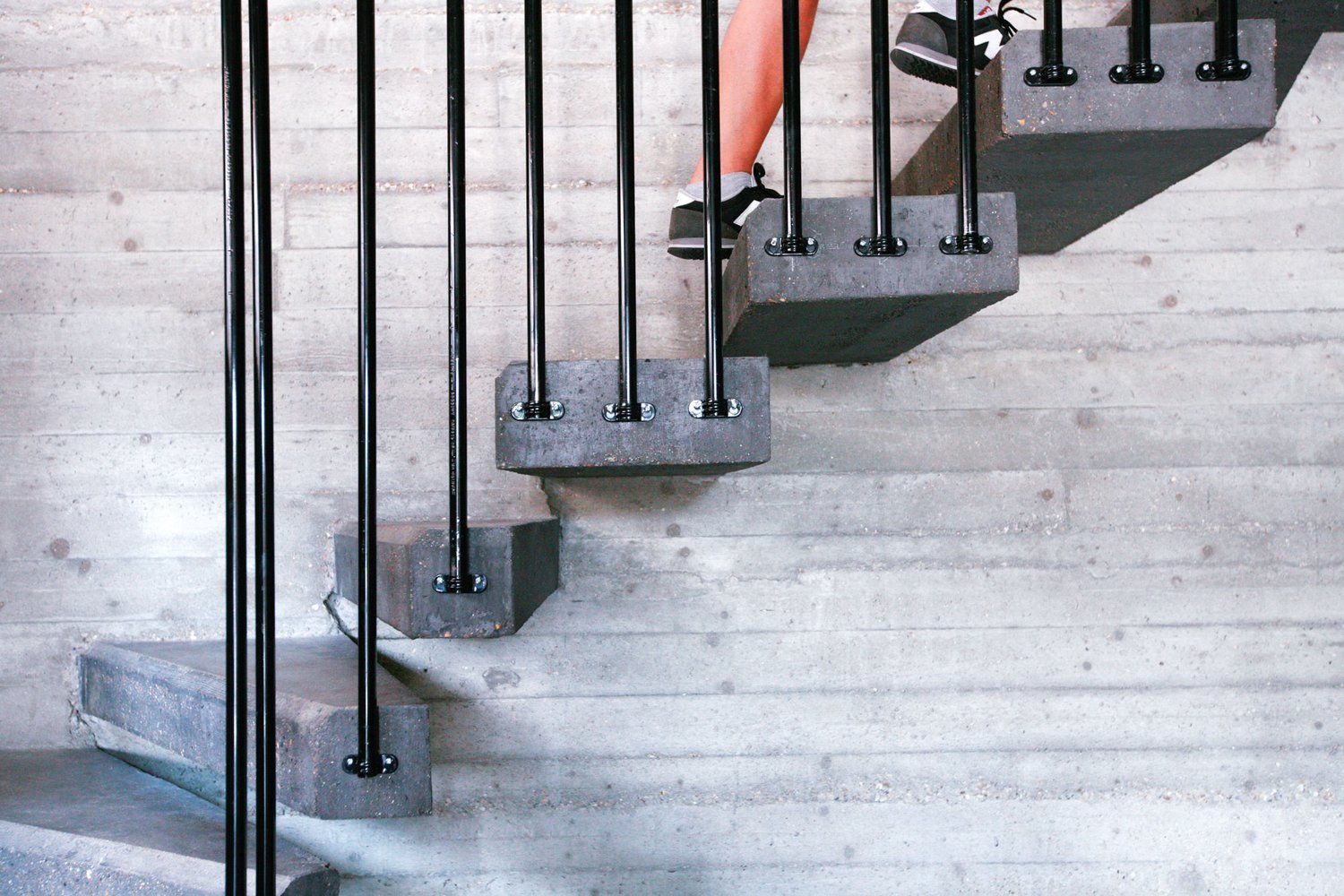
St Matthew’s
-
A contemporary townhouse for a professional couple and their two young boys
-
Not only did the family want to embrace a contemporary design, but the kitchen and basement needed to have clear zones for cooking and dining, home working, reading, playing, lounging , sleeping and showering.
-
A full redesign of the kitchen, living and dining areas
Renovation of the upper floor spaces
Access to the basement via a new cantilevered staircase
Planning permission support
Designing, crafting and installation of a bespoke kitchen
Reconfiguring and converting the basement to house a study space, play area, lounge/ guest sleeping area, laundry room and shower room
Redesigning and renovating the entrance hallway, porch, and stairs
Full construction and services installation
Landscaping and redesigning the garden
Rendering and refinishing the exterior of the building
















